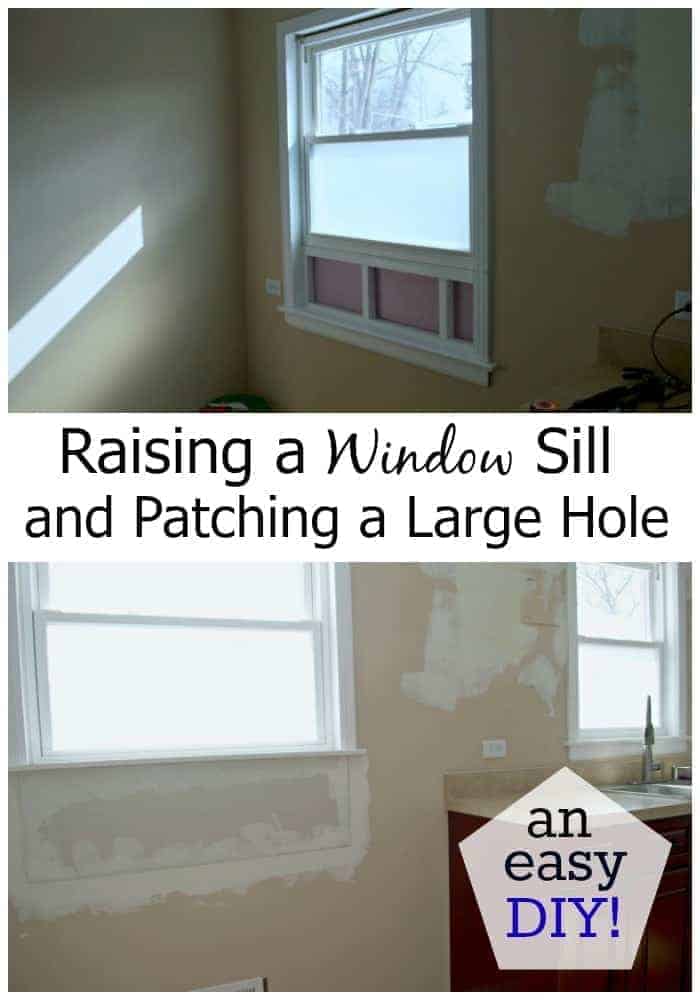Kitchen Reno: Raising a Window Sill
This post may contain affiliate links, please see our policy for details.
We have been pretty busy with the kitchen remodel the past few weeks.
Both soffits have been removed and sheet rocked (you can read about it here) and the cabinets are getting painted.
This past weekend was spent moving a window sill up to match the window over the sink.
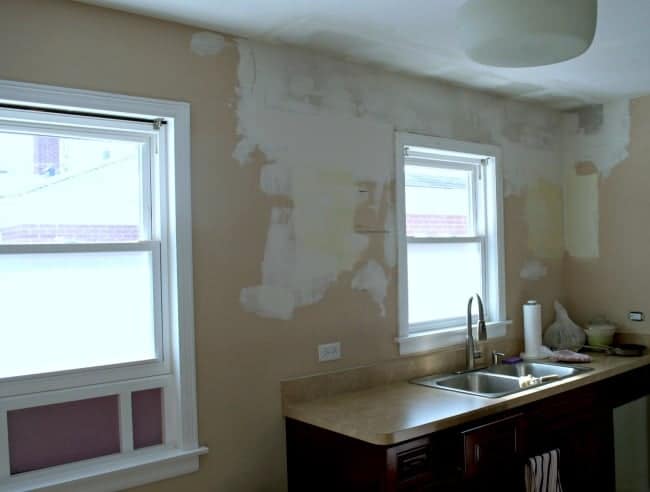
Not a very pretty picture, actually it’s downright ugly, but we are knee-deep in the middle of this reno. 😉 If you look at the window on the left you will see that the sill is really low.
At one time there was an a/c unit in there, which has since been removed and boarded up. We put the purple insulation in the holes to keep the cold out knowing that the window would eventually be redone.
The plan for this side of the room is to build cabinets and to extend the countertop all the way down the window wall. In order to be able to do that the sill must be raised and the hole covered up.
Besides filling in this unsightly hole, the sills of both windows on this wall will actually sit at the same level.
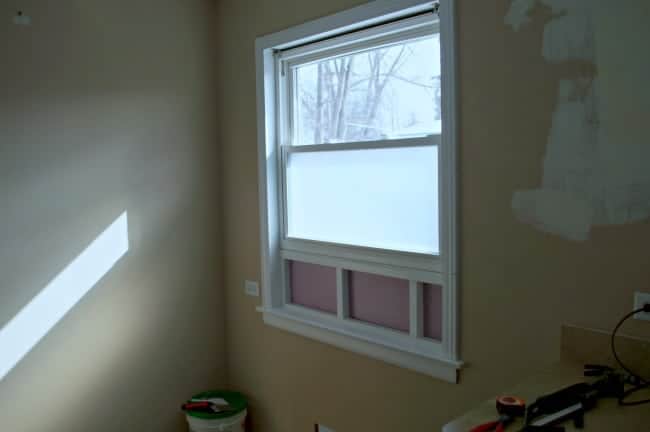
The first thing we did was to make a level line to the bottom of the sill of the window over the sink using a 2×4, a level and a square.
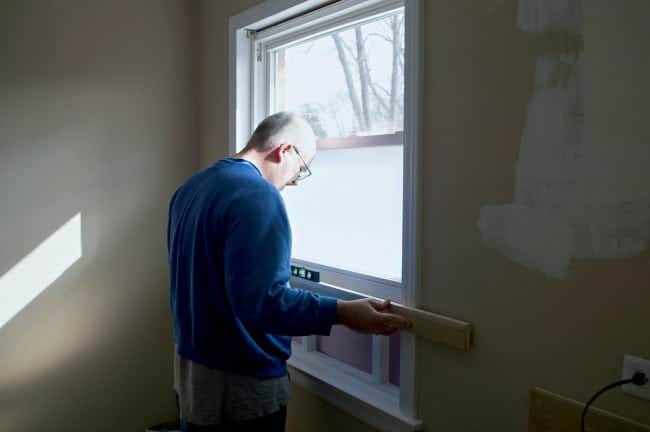
Once we marked off the placement of the new sill, hubs used a small hand saw to cut the trim, being careful not to cut up the wall.
Next he pried the trim from the wall, which came off easily.
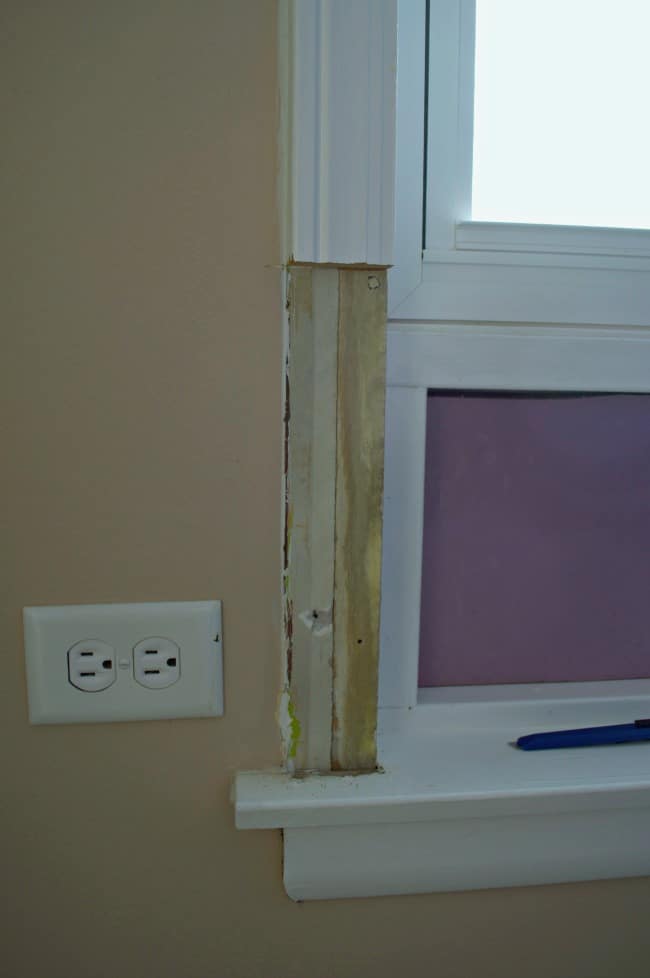
Next was removing the sill.
The original sill looked like it went under the frame of the window so we expected it to come off in pieces but, as luck would have it, it came off with no problems and in one piece, allowing us to reuse it and making this project a little bit easier.
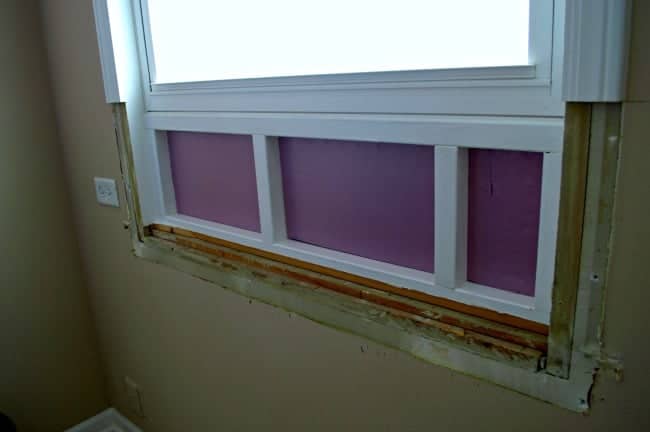
With all the trim removed and (a flush surface to work with) it was time to cover up this unsightly hole.
First we needed to add some wood to give the new sheet rock some stability and to give us something to screw into.
We also added some more insulation foam into the holes.
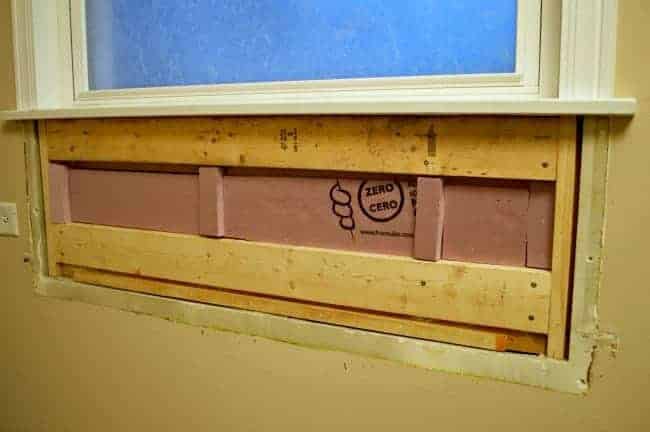
The old window sill was fitted back on the window in its proper place, which is now level with the window over the sink.
Time for sheet rock and spackle and this job is done.
We will work on sanding and smoothing this spot some but the new cabinets will cover the patched spot.
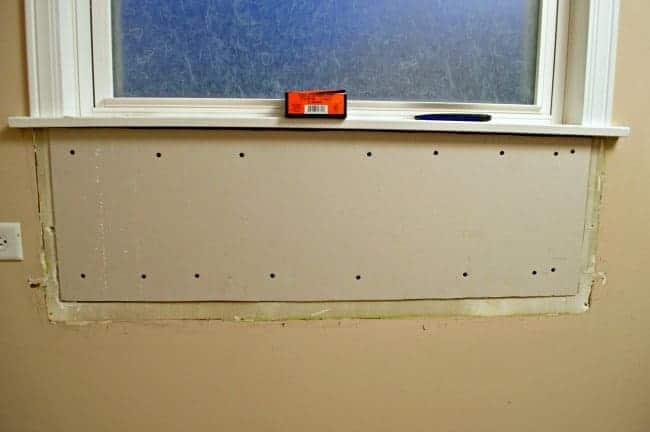
The window has its first coat of spackle and the sill is now level with the window over the sink.
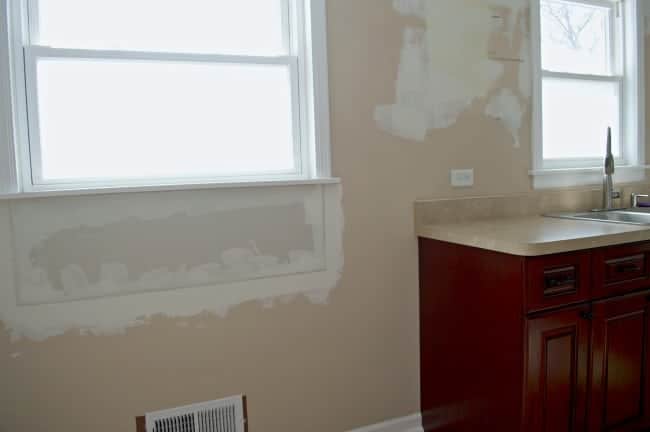
Not the most exciting project ever but I was so happy to get to this project and have “the hole” covered up.
I’m still working on painting the cabinets and we took a shopping trip on Saturday to pick out our recessed lighting and planks for the ceiling (I don’t think I’ve told you that we were planking the ceiling).
More on all of that next time, along with a question about lighting.
I really enjoyed our shopping trip this weekend to pick out supplies. Would you rather shop for stuff for your home or for clothing and shoes? Do tell.
